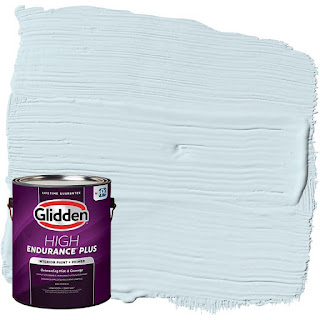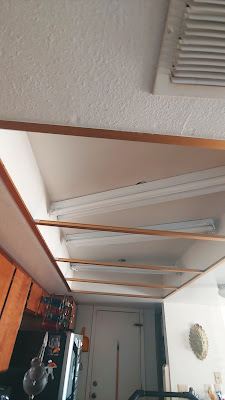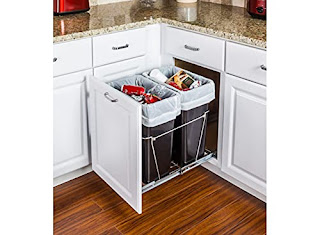Glidden "Tropical Surf" (Satin Finish)
Making decisions on renovation, especially if you plan to flip, can be really stressful. There is a constant battle between "neutral for everyone," "what I'd like to have," and "what's cheapest?"
Here's just some considerations that were pro's and con's -
Home is original 1979 (including all kitchen)
Located in a sought-after nice golf-oriented retirement community
Set up for disabled access
A large backyard with view of mountain and greenbelt, but beside a noisy road
Desert landscape out front making it no maintenance
Mature fruit trees
No flooring - bare concrete
No lighting/ceiling fans
Home has a fantastic location in relation to views, highway not far, and everything you could need within a mile
Has a decidedly mid century vibe
With all these considerations in hand, I contemplated the easiest fix for the front yard. With it already being gravel and mature ocotillos, I removed the unsightly pampass grass and put in agave and aloe vera to repeat the same shape. Other than painting the trim of the house a white to make the tan brick pop, it only cost some paint to spruce it up.
When I came into the house and looked around, I realized some things were old-fashioned and made no sense. The front living room has no ceiling fan or lights. Lamps keep it rather dark. And there is a coat closet which Phoenicians do not ever need, so I put in shelves to make it storage.
Other than adding floor to ceiling weather-insulated curtains on the picture window and painting the walls white, installing a ceiling fan, and putting in flooring, that room was a no brainer.
But what flooring? I believe that a unified flooring throughout is best and considering retirees with dogs, no carpet cleaning is appreciated, so vinyl or laminate flooring.
Given the lighting and the mid century vibe of the house, I decided to go Scandinavian. Walls were all white, except one unifying wall that stretches from living room, through edge of open kitchen and into the Arizona room in the back of the house. Since this wall unites spaces, I painted it the light blue above for an icy feel. Otherwise, walls and doors are bright white and electrical plates and switch plates traded out from a tobacco yellow tone to a white.
But, with the house being bright and icy tones of white and light blue, I opted for a flooring that is a light warm pine tone to add some warmth. As well, since many fixtures like the fireplace front included brass, I decided to pick up brass accents throughout.
So now, my palette is white and blue with brass accents and a pine/birch toned wood. Interest is created with textures.
When you opt for neutral tones throughout to satisfy any buyer, consider adding texture for interest. There are few textures people don't appreciate (other than perhaps sparkles). Consider a tan wall that is grasscloth instead of flat tan paint which can look institutional or even tobacco-stained.
I like this hemp grasscloth as you can also use that asset of sustainable materials when selling -
To save money and give home buyers some easier options to change the wall, I decided on a bead board wallpaper.
Lighting in the kitchen was crucial, so I removed the fluorescent tube recessed lighting. An electrician will bring the ceiling down to match the level of the rest of the ceiling and create pot lights recessed above the counter, coffee bar and pantry. A series of 3 pendant lights over the peninsula will give interest and nice lighting for this tremendous stretch of counter space.









Comments
Post a Comment