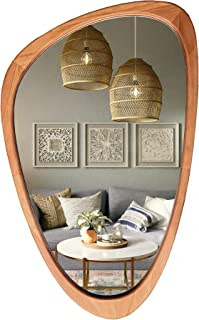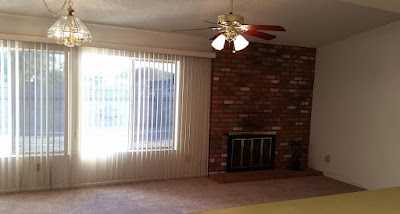It's easy to get caught up in the excitement of the transformation, but it helps to take a breath and prioritize.
First, I had to ask myself things like:
Am I flipping it?
Am I wanting to keep it neutral enough that should I resell it won't offend?
Do I want a showcase for my creative genius that only fits me?
Do I want to repurpose, do most of it by hand to save money or do I want to spend the cash to have a contractor come in and do the dirty work?
Do I have an immediate need or can this take years?
I decided, as I can't predict the future, I'd try to combine a house that could resell by updating.
Updating included things like - removing the crappy carpet and putting in vinyl flooring that folks in this retirement community would need for wheelchairs, walkers, and easier to keep clean.
It also meant checking status of the appliances, washer/dryer, HVAC, hot water heater, roof, electrical, plumbing.
Fresh paint on the walls would be a standard need. For Phoenix, it was odd there were only a couple ceiling fans in the house, so those would need to be added.
Because of the HOA, a certain amount of maintenance out front would be necessary, so prepping it to be low-maintenance would make my life easier and be attractive to a future buyer.
One thing I knew was that I needed an environment that reflected me as a writer and an artist, a gardener, and a happy upbeat sunshine kind of gal.
I took the risk of painting a few walls with a light springtime mint green and a sunny turquoise. The rest of the house was kept white.
Being near a noisy street in a very hot climate, double pane windows with a slight UV tinting would be costly but critical to make the house livable and energy efficient.
Like most older homes, the kitchen and both bathrooms needed almost complete gutting. That is costly. But, there were things I could do, like refinishing the kitchen cabinets, removing the heavy dark upper cabinets and replacing with shelves. Reconfiguring the pantries helped to make the house more efficient for me and for other owners in the future.
painting cabinets white
With 1979 appliances and lighting, the house was very drab and dark. I removed the window coverings to replace with bamboo shades that are kept rolled up most of the time. I planned an all white kitchen to make it brighter. I painted the back wall where the upper shelving went a happy turquoise that was carried into the dining room - open concept area.
Living in a place a long while can help you to understand where design went wrong.
The architects that designed this place were utter idiots. So, I had to think about how to take their living dysfunction into functional. One of the first things was the very low vanities and toilets that made it very awkward for anyone over 5'4" tall.
And, in the hallway, they built a linen cabinet that had a space between the top and bottom cabinet, a void with no purpose. Not only that, but it was squared and cut off the pathway for anyone going to the bedrooms or guest bath. If a retiree had walker or wheelchair, they wouldn't be able to maneuver. So, removing that useless beast and putting in a true, triangular, corner cabinet opened up the hallway and the path and actually gave more storage since it contained continuous shelving.
Sometimes, you have to really think about major changes. There was an ugly red brick fireplace with faux bits of green paint on it to make it look rustic. It created a dark scary space in the room. Once the brick was painted white, the entire room's energy changed. I could have removed the brick, stucco'd over it, had it gutted and covered in stone, but it was not a critical focal point and that money could be spent in another more critical focal area.
It helps to consider the style of the home, as well. This home I'm dealing with was built in a classic Palm Springs Modern Mid Century vibe. I am sticking with that feel which is ideal for a retirement home in a sunny desert. The only thing I'm doing that elevates it is sunshine, bright colors, clean and open. The 1970s harvest gold appliances and gold countertop in the kitchen and dark cabinets really brought it into the wrong mid century vibe.
Color and metals can update a place in no time. Consider things like using lever door handles instead of doorknobs. How about going brass instead of chrome? Give walls some color to create a mood. Refinish wood to brighter colors or stain to create dark drama. Putting handles on cabinets alone can be a huge improvement.
Instead of considering recessed lighting everywhere to have a bright enough environment, consider a variety of lighting for different needs. You don't want to put on all the lights when you simply want to read at the sofa, consider a floor lamp. Consider can lights that can uplight plants and walls for a mood lighting without full-on bright commitment.
I made it a plan to reuse all the things I could. The upper cabinets from the kitchen became storage cabinets in the garage. The ugly white vertical blinds on the big dining room windows I weaved in and out of the bars on the back wall in the yard to create mid century vibe and some privacy from the dog walkers on the greenbelt.
Be creative with materials and also find ways to get free stuff or cheap. Habitat for Humanity actually resells used materials and if you go to NextDoor.com you can find neighbors giving away free things from leftover wood from a project to gravel, pavers, windows, cabinets from their renovation projects. They just want you to take it away for them.
Of course, let everyone around you know what you're doing. You can get a lot friends or family donating things from their garages or giving you leads on materials.
I had to list each room in the house and the yard to decide what things I can do myself and what I need the big guys for.
I could paint, remove carpet, do tear-down, but I needed electricians and contractors for dry wall work and gutting the bathrooms.
I learned from YouTube how to change the float valve in the toilets and change out my garbage disposal. I'm not afraid to learn new skills, but some things I was not equipped for, like sawing and woodwork and anything electrical or plumbing.
You have to ask yourself what you can live with the longest without changing. I am fine with concrete floors until I have made any structural changes necessary, but I really needed a working dishwasher. I do not do well hand washing dishes. I end up with a sink and counter that piles up quickly. That one element would change my daily life.
I look at how I use the house too and I realize the kitchen is pretty immediately critical. I don't have to complete the whole thing right away, but I need to be able to prepare meals. The guest room is low on the list as it's less used. As long as bathrooms are functioning, I can utilize them until that big money dump can be undertaken and it also gives me time to see where they went wrong with the design. In the case of this old house, it was making bathrooms about 6x10 feet in size. I can get away with a smaller guest bath, but now I have to figure out how to expand the master bath and especially since the house has been planned out for people who might have disabilities too.
I got the living room done first because honestly that's the meeting place, the place I lounge, something that is seen quite readily by anyone visiting.
Lots of people start renovation and life or bills get in the way and they learn to live with torn down walls, exposed beams, ancient linoleum, or halfway functioning kitchens or baths. It happens.
Some of the words I think best explain the process of renovation -
Patience. Resources. Prioritizing. Help. Skill building. Nesting.








Comments
Post a Comment